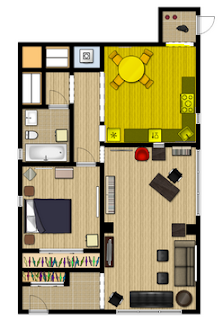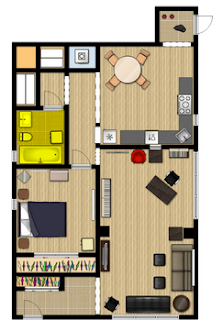You know, like the apartment is naked. Get it? Geez. I wonder how many bizarre search hits I'm going to get with this post title. Bring it on, Google.
So, I moved this weekend. We were "good little workers," as my mom would say, and have the place pretty much set up. There are still a few projects we're looking to do over the next few months, but for now, at least all the furniture and art is in place.
But how can you appreciate something beautiful without seeing how barren and empty it once was? Answer: You cannot. [Okay, not always true, but here it's quite important!]
Let's start at the front of the apartment. I've highlighted in yellow where you enter the apartment.
This is how the entry looked on Thursday evening, when we first showed up to move things. The front door opens onto a tiled platform.
From the platform, you step down onto the wood floor. I'm not sure how recently these were done, but they're beautiful. So beautiful :)
On that beautiful wood floor, immediately accessible from the entry way, is the living room.
This is the Living Room wall after stepping down from the entryway. We're planning to keep this corner couch laden (as you can see in the floor plan above). You know, so people actually have a place to sit down when they hang out (instead of the last place, where you practically had to stand around).

Okay, so we just turned around and are now looking back at the front window. On the first day we were there, literally while I was snapping these pictures, the couch I bought last weekend was delivered. Here's your first snap shot of the space with real live (or not live) furniture. Hopefully the couch gives you a bit of a sense of scale.

"Look at me! I'm a sexy looking couch!" (And now the combination of this post title with the word sexy in that couch quote will lead even more people to show up on this page and find out it's just some crazy lady talking about her apartment. Sue me.)
Next, in the same general space as the Living Room, we have a second space.
Past the Living Room is what I'm pretty sure was meant to be a Dining Room. But we're not doing it that way. Instead, we're trying to keep a lot of this space open. Imagine a cute little desk in that corner, diagonally facing the rest of the room (so you can see the TV from your desk, what a treat).
From the Dining-turned-desk-room, there's a cute cut out to the kitchen. Again, you could be cutting onions in the kitchens and watching Revenge at the same time! Life is good, folks. Or... it will be.
To the left of the cut out to the kitchen, the hallway begins (dun dun dunnn!). Let's walk down it, shall we? Come on!
This hallway stretches from the bedroom door (behind me as I took this pic) to the kitchen (up ahead to the right). Straight ahead is the door to the washer and dryer (in unit, people. Don't be jealous). To the left is a smaller hallway to more storage and a bathroom. To the immediate right, however, is some wonderful display space.
I thought you wanted a closer look. There's no lighting inside the display shelving, but I'm excited to spice it up in there. We have so many random nick nacks (is that how you spell it?) that I'm sure it'll be obnoxiously cluttered like your grandma's piano in no time.
Next, turn right to the kitchen...
After walking down the hallway, this kitchen is to the right. Tons of storage. We'll be putting a table and chairs to the left, inside a little corner nook that's hidden in this pic.
Here we are from another direction. See the cut out that lets you see out the front window? I love it. Because, yet again, it means I can watch Revenge while cooking. Or any other show. Like Nikita. Alias reruns. Modern Family. You know the drill.
Here's a shot going back down the hallway. There's a tiny little glimpse on the right into the bathroom. We'll go there later :)
Here's the bedroom...
Here's a view from the back corner of the bedroom toward the door. You'll notice on the left that they installed a white ledge that extends a few inches from the ground and floor. Might pose a problem, as we're planning to line all the furniture up on that wall to avoid cluttering things up near the door.
Here's a shot of the closet (which spans the whole width of the room, amen).
And last but not least, the wonderful bathroom...
And back in the bathroom, her I am! Proof that I really did take these pictures. And proof that, in true style, I moved into an apartment without taking off my suit jacket.
Stay tuned for pics this week. Get excited - they will include... drumroll please... furniture!

































It looks great. I love the wood floors and all of the storage. Can't wait to see it when it's not naked. ;)
ReplyDeleteThe place looks great! Congratulations for finding such a great home. Can't wait for you to decorate the place especially since it's nearing Halloween.
ReplyDelete